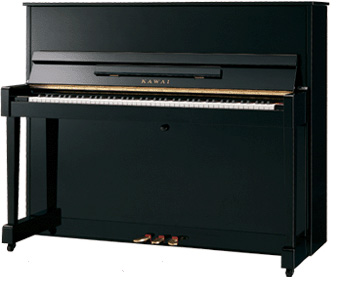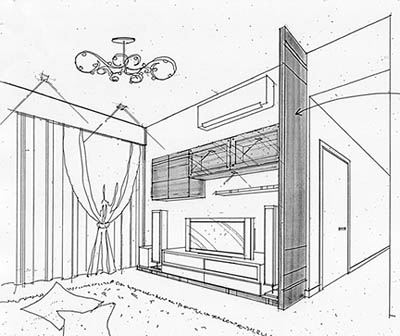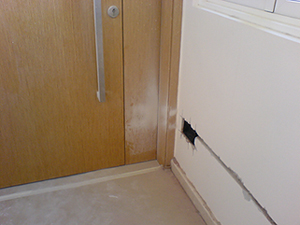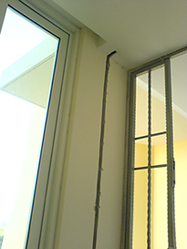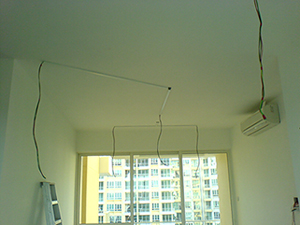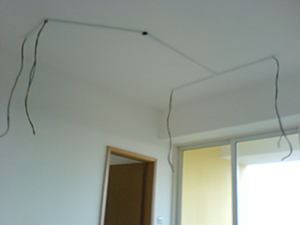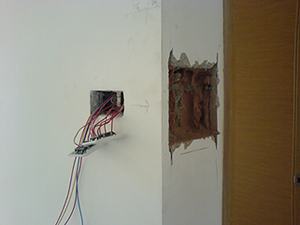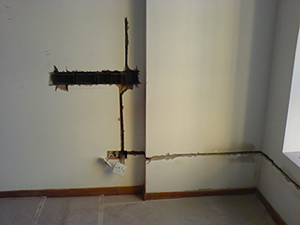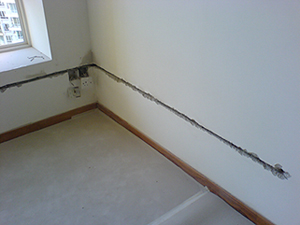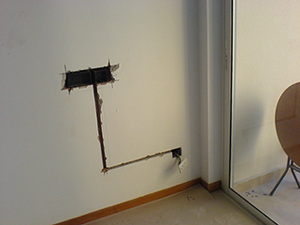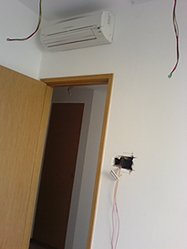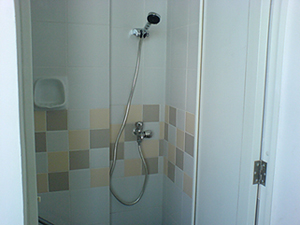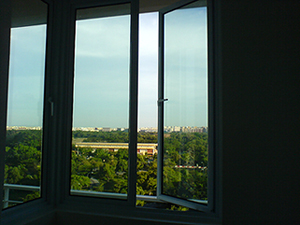Another trip to our home-under-renovation today… Just before I went up though, I got a call from the Management Office of the condo: the neighbours are complaining about a large amount of dust flying out our windows and balconies and landing on their stuff! I gave an immediate call to the designer to get the workers to close up some of the windows. I can’t imagine how distressing it must be to get dust falling onto newly-washed laundry and things… erk!
Back to the renovation… The ceiling works have more or less been completed. Here are some pictures:
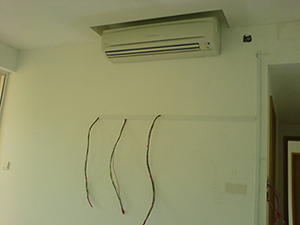

The false ceiling coves for the air-con units in the living and dining rooms have been nicely put in place. The necessary wiring for the light-points have also been done up.
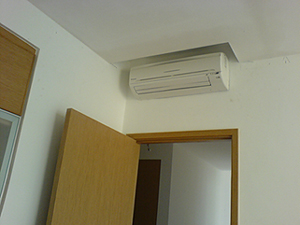
Similarly, the false-ceiling for the master bedroom and cove for the aircon unit is up neatly :)
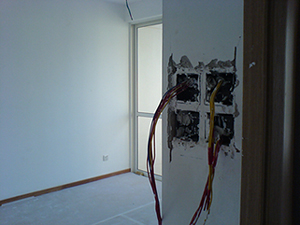
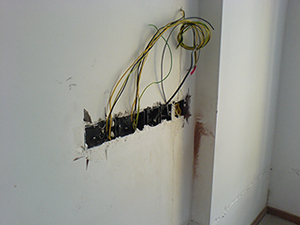
The wiring for the switch panels are in place although the switches have not been fixed up yet. I gave a call to the designer and was told that this would be fitted later on.
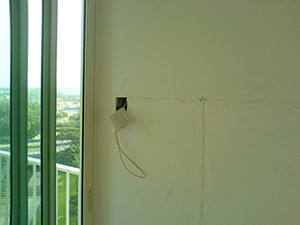
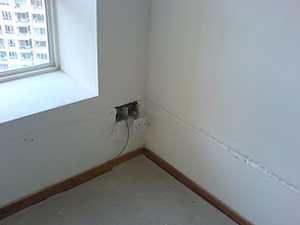
The parts of the walls that have been hacked to lay the electrical lines have now been patched up roughly with putty. The final finishing and repair to the walls have yet to be done.
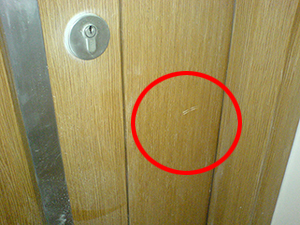
One thing I wasn’t too happy with… I asked our designer to put up protection for our just-varnished door the other day. This hasn’t been done, but worse still, there is now two glaring scratches on the side-flap of the main door!!!
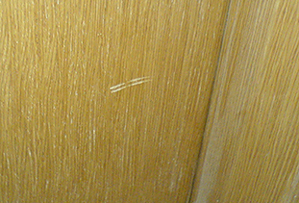
This is a close-up shot of the damage done. Not only are the scratches painfully obvious, they are also clearly palpable when you run your fingers over them. ARRRGH…. I gave an call and SMS to the designer and she gave me reassurances that they will clean up the door, put up the protection and rectify the damage. I stressed that she must put up protection for every single door in the house. Well, she’d better do so or otherwise I have a good mind to ask them to pay the property developer out of their own pockets to get the door panel replaced. And considering the effort that we went through to rectify all the defects originally!!!!
Hopefully this will be the most painful part of the renovation process. Next week, they should be starting on painting works and carpentry. This week has been a painful week seeing the whole house turned topsy-turvy after all the hacking and knocking. It can only get better after this (I hope :P).
